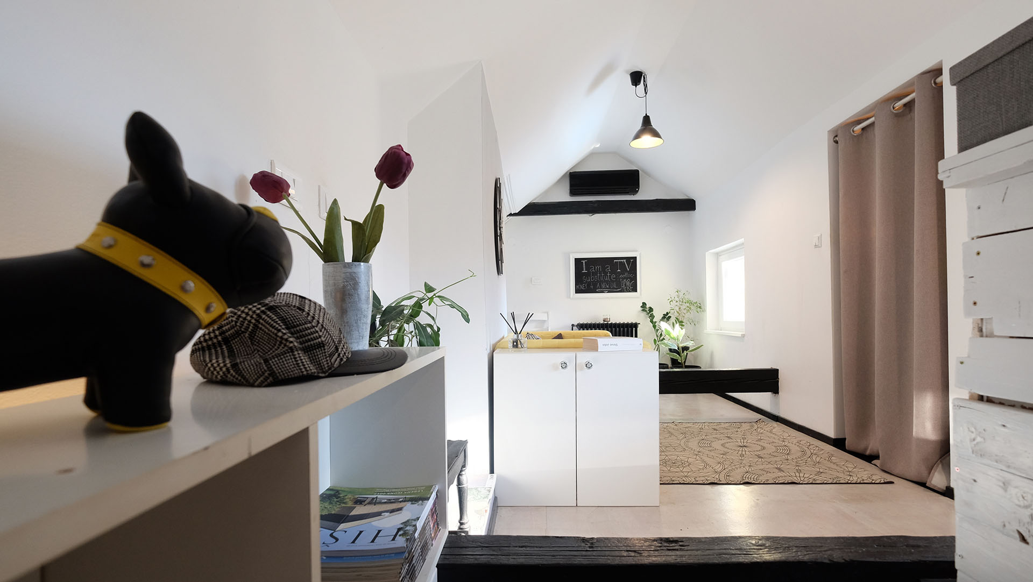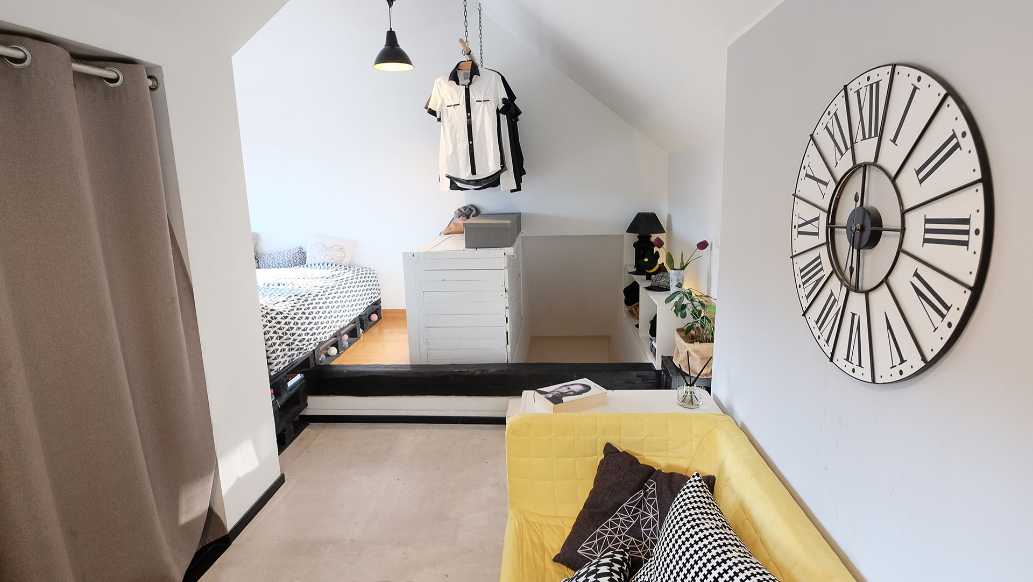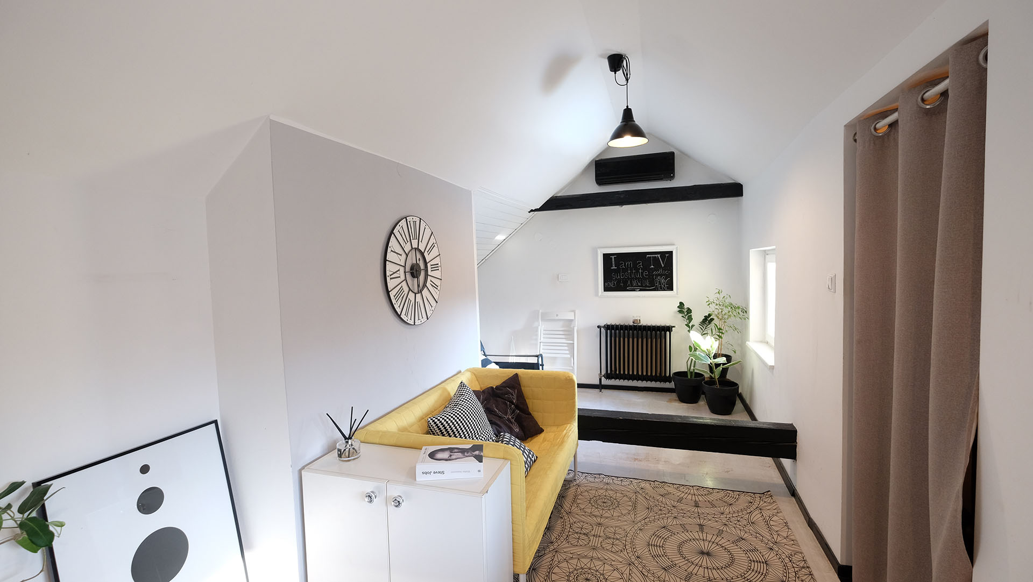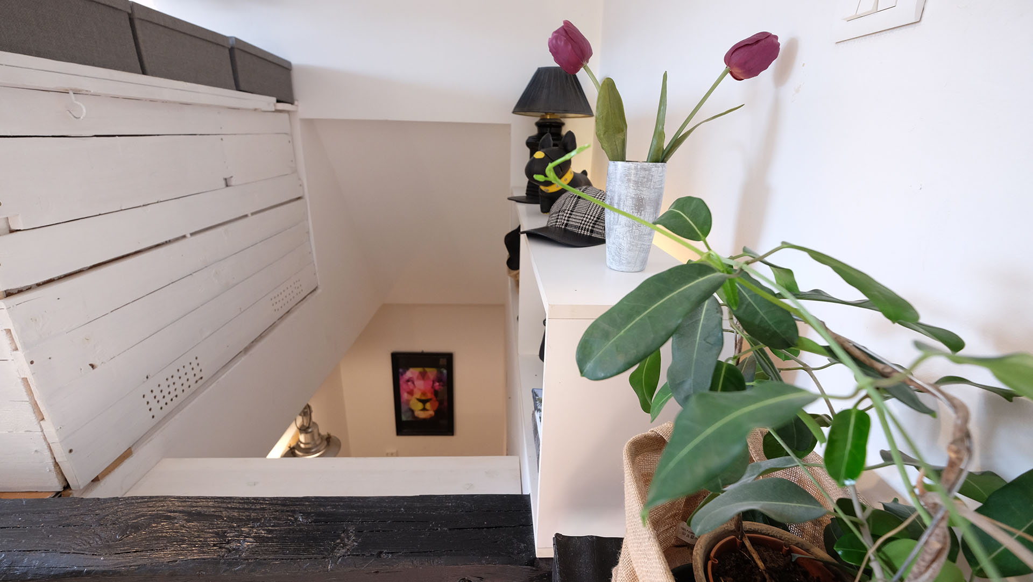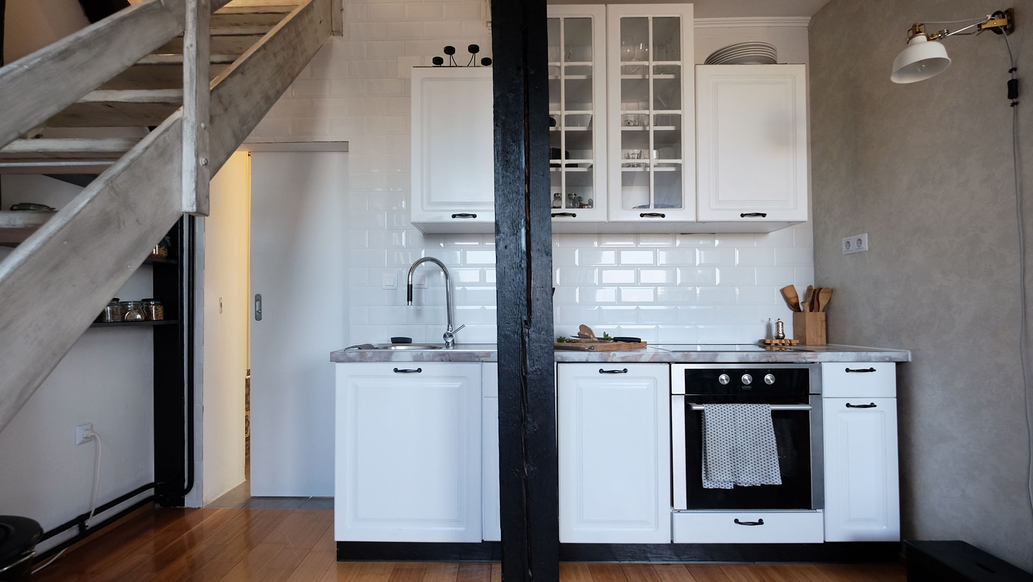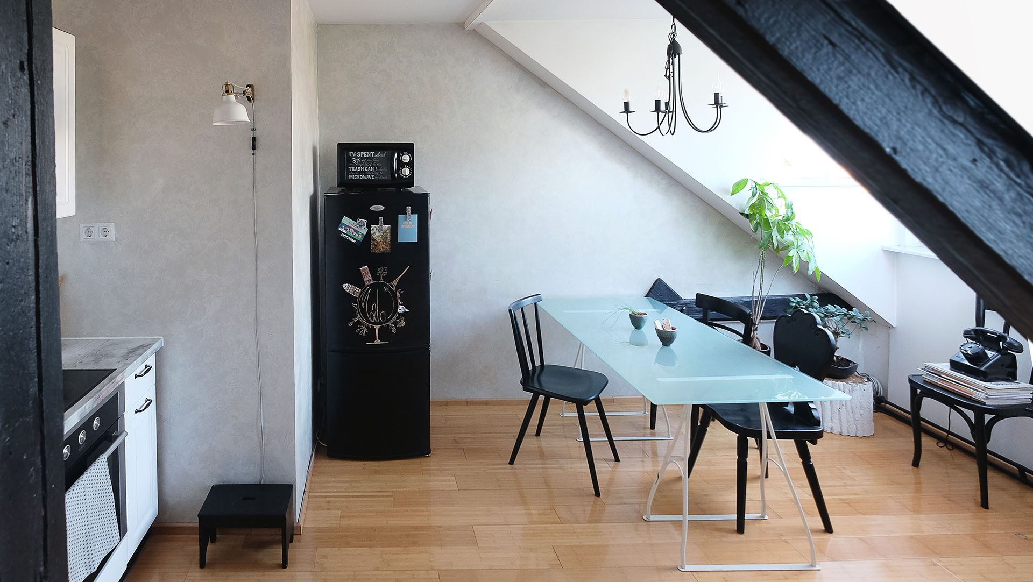Up n’ Down
The client of the project was a family who wanted to divide a large space in an attic apartment into two smaller units. Two interesting challenges arose before us. The first was an extremely low budget to restore two units, while the other was to make a separate entrance from the common staircase in the apartment building. The final product of a newly built apartment is therefore an extremely diverse and unconventional floor plan, which suited the young creative to the ground. We have succeeded in making the entrance into the flat from the main staircase of the apartment building and have managed to install new staircases directly into the gallery of the attic apartment in a labyrinth-like way. In the gallery, there’s a wardrobe, smaller toilet, a slightly raised sleeping part and smaller living room. From the gallery, we walk down the stairs back to the lower part of the attic apartment, where a small lounge corner, a kitchen and a dining room opens. Through the sliding door, we come to the bathroom with a toilet, and from it through the winter garden or rather, an office, to the terrace with a beautiful view of the Tivoli Hill and landscaped gardens on the inner courtyards of the neighbouring apartment buildings. There’s a lot of natural light coming into the flat, since the windows open to the East and West. For the entire renovation and partition of the large apartment, we had a smaller budget, but this represented an additional challenge, the final product of which became two vibrant attic apartments. Special features of the flat are preserved and visible old beams.




