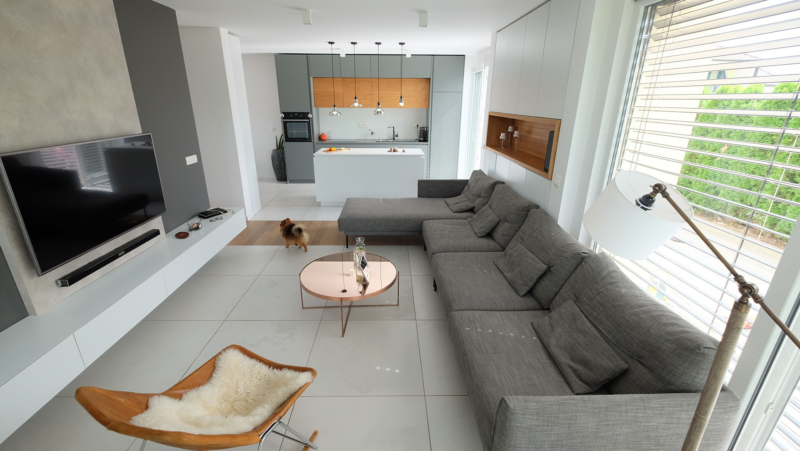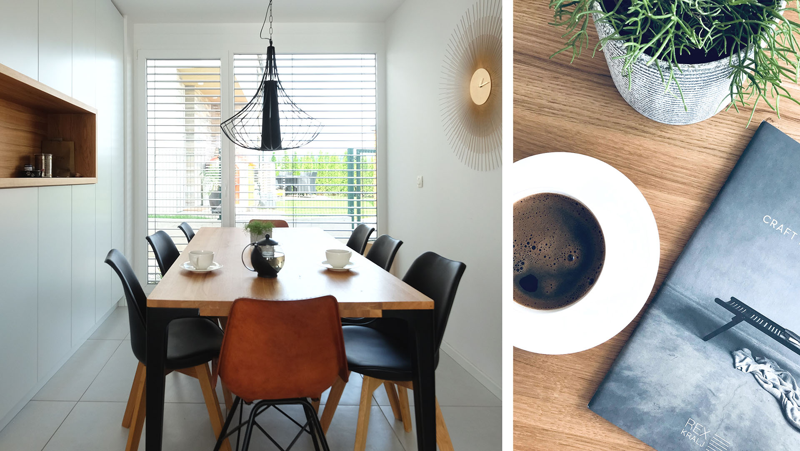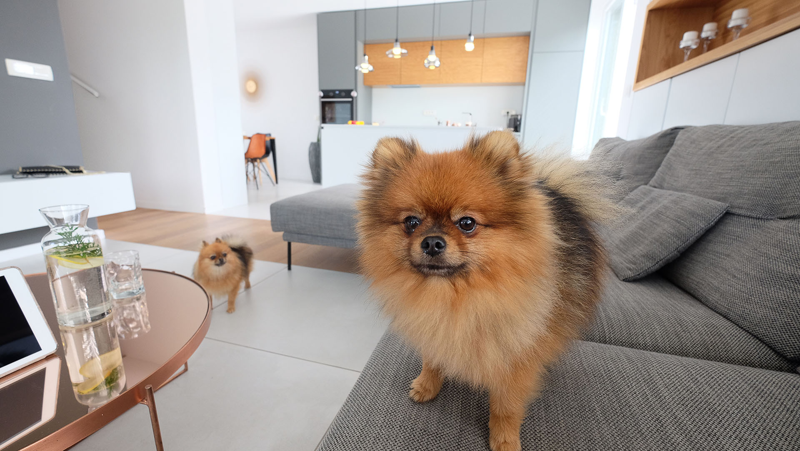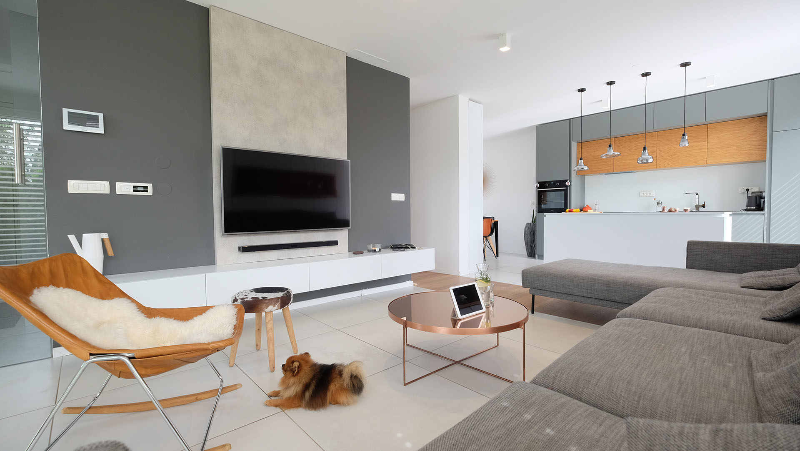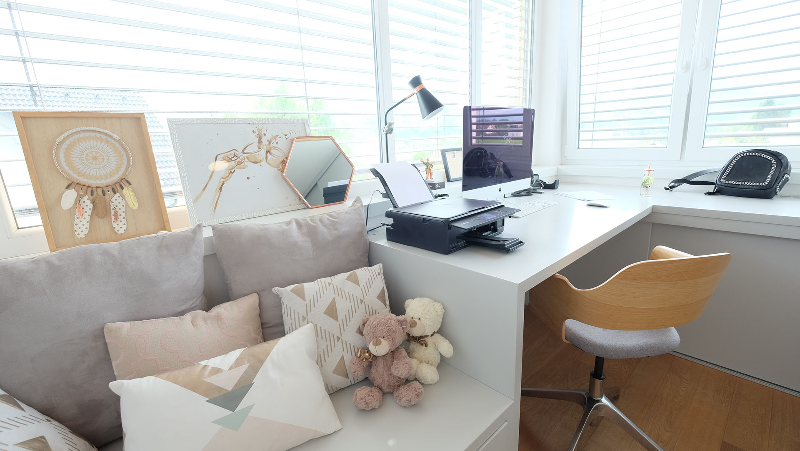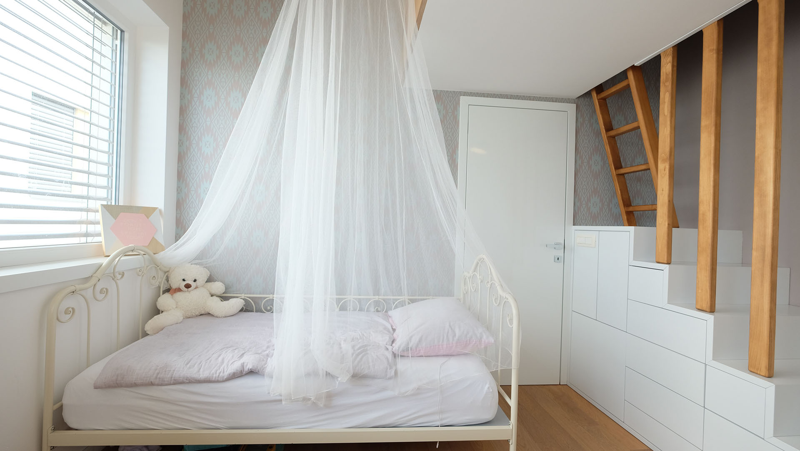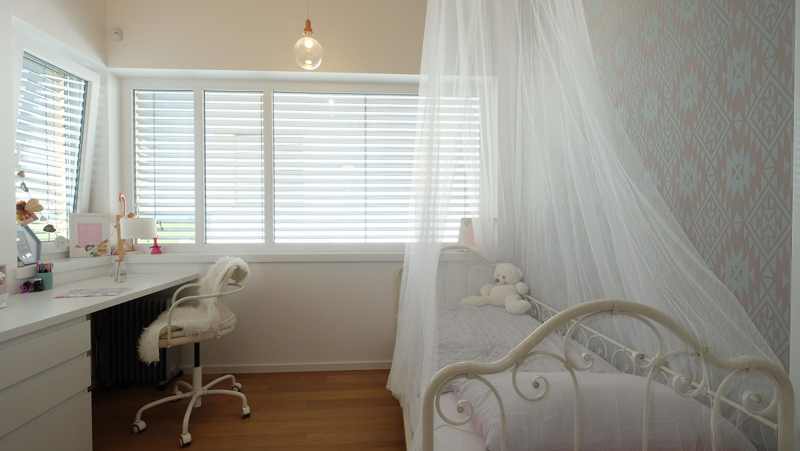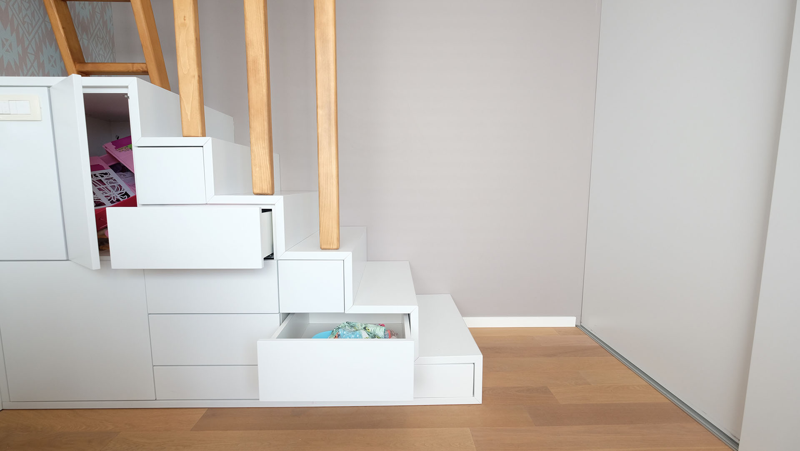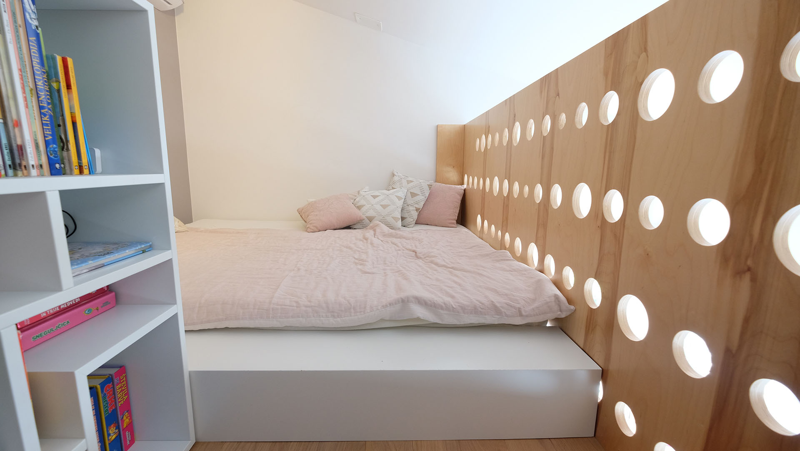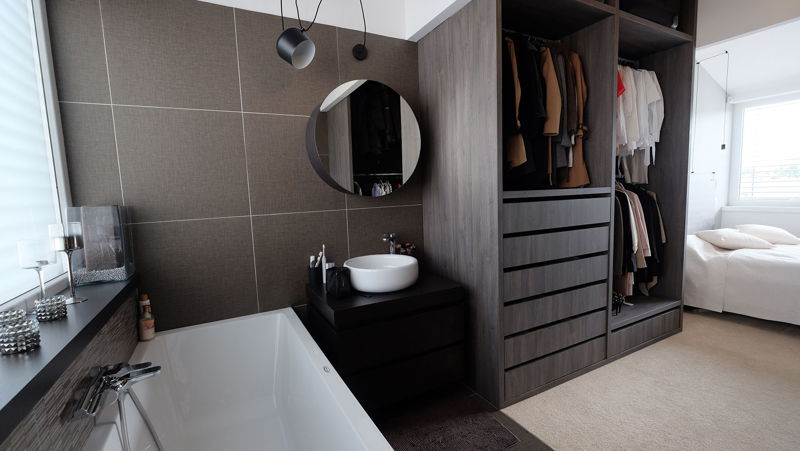House Milk n’ Honey
The clients were a 5-member family with a fast-paced and ambitious lifestyle. The spacious apartment in a joined house is divided into two floors. The bottom one consists of a utility room, smaller toilet and a hallway which opens into a big living and dining room. The central part of the apartment allows for the family to have an easy access to the outdoor playground for children. The stairs take us from the residential part to the second floor, which is intended for rest and relaxation. Passing the large wardrobe, we get to the main bedroom and two separate children’s rooms. The rooms are vibrant, extremely bright and the above-standard height with the use of steps with drawers and the combination of the ladder allowed us to set up a raised bed that gives children a magical experience. We also set up a temporary office in one of the children’s rooms. The main bedroom has a spacious layout, which includes a large walk-in closet through which we come to the spacious bathroom with a toilet. A large part of the furniture has been custom-made and offers maximum efficiency and functionality. Other selected pieces additionally complement the functionality of carpentry furniture and give the house a special character of intertwining minimalism with the warmth of natural materials.



